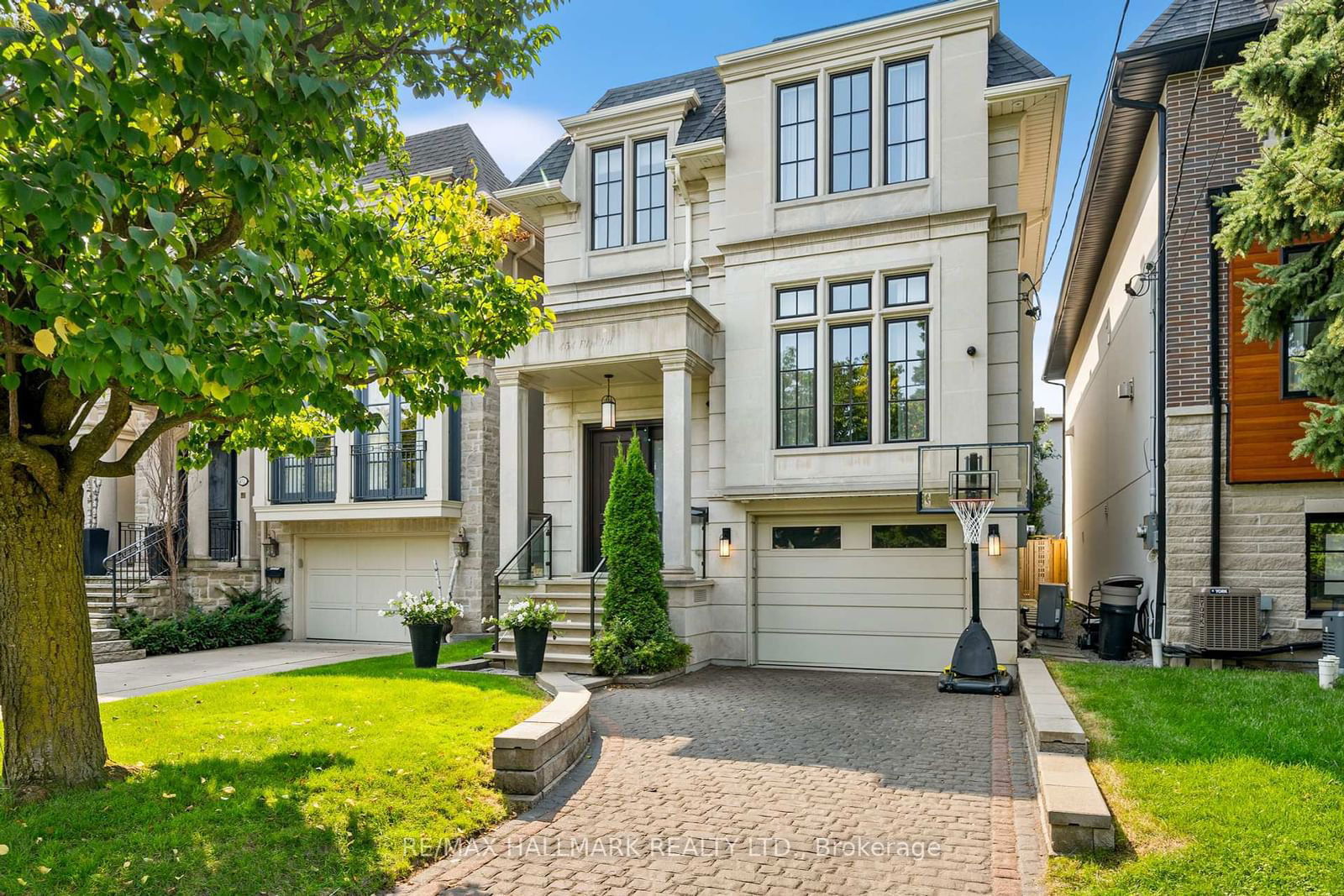$3,199,000
$*,***,***
4+1-Bed
5-Bath
2500-3000 Sq. ft
Listed on 9/13/24
Listed by RE/MAX HALLMARK REALTY LTD.
Custom-built, professionally designed home on a tree-lined street in beautiful Bedford Park. The feeling of warm and modern luxury will welcome you home! With over 3,500 sqft across 3 floors, no detail has been left unturned. Oak hardwood and marble floors, crown moulding, 8" baseboards, built-in speakers, pot lights and chandeliers, custom window coverings, 3 skylights, 4 fireplaces, and a Control4 home automation system are just a few of the finishing features you'll find throughout. The sprawling living and dining room creates a formal entertaining space with large windows, while the open-concept eat-in kitchen, family room, and breakfast area will have the whole family spending time together. Chef's kitchen with Caesarstone counters, large island with 4+ breakfast bar seating, custom ceiling-height cabinetry, top-of-the-line Thermador appliances, built-in banquette, media nook, butler's pantry with 2nd dishwasher and walk-in pantry, and a French door walk-out to the backyard! Overlook the family room with its custom built-in entertainment unit with a walnut surround fireplace and a Juliette balcony allowing natural light to stream in. 4 well-appointed bedrooms including a primary bedroom retreat boasting high ceilings, pot lights, a large walk-in closet with organizers, and a spa-like ensuite. The finished basement is bright and airy with 10'9" ceilings, heated wood floors, and direct garage access. The large rec room is a versatile space that offers two walk-outs to a separate patio and the backyard. A spacious 5th bedroom creates an ideal nanny or in-law suite, workout room, or home office, with a full bathroom. The exterior has been just as meticulously designed as the interior with a heated drive/walkway, irrigation system, and a professionally landscaped low maintenance, fully-fenced backyard with synthetic grass, exterior lighting, and two large patios. Explore all this and more in your dream home at 454 Elm Road!
Minutes to Toronto Cricket Club, shops and restaurants of Avenue Rd and Yonge St, schools, parks, golf courses, TTC and 401.
C9349058
Detached, 2-Storey
2500-3000
9+2
4+1
5
1
Attached
3
6-15
Central Air
Fin W/O
Y
Stone, Stucco/Plaster
Forced Air
Y
$15,000.00 (2024)
125.00x30.00 (Feet)
